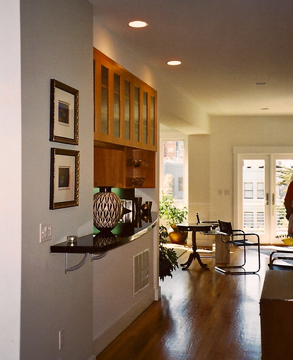

Living Room View to Terrace
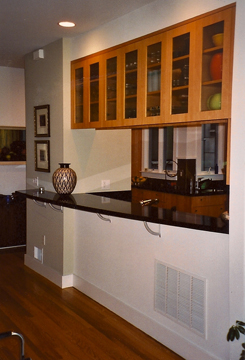

Kitchen from Living Room
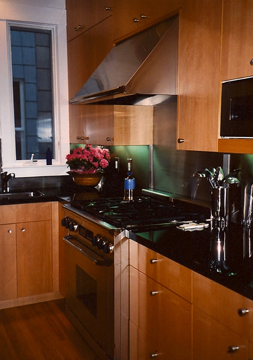

Kitchen
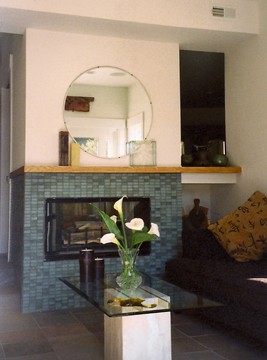

Fireplace in New Den
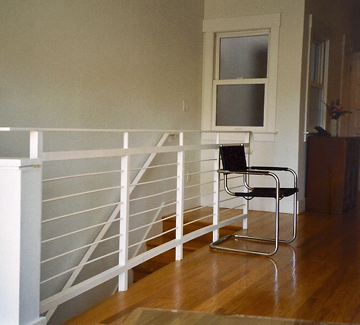

New Interior Stairway
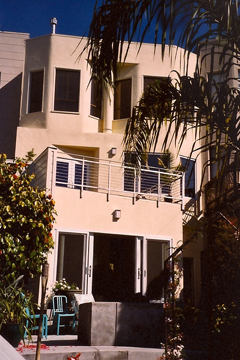

Rear Exterior Elevation
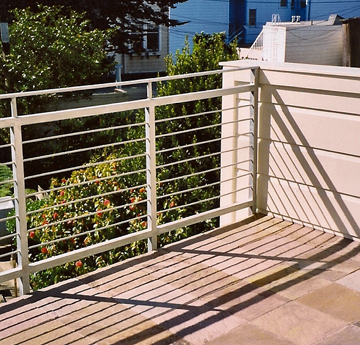

Detail of Roof Terrace
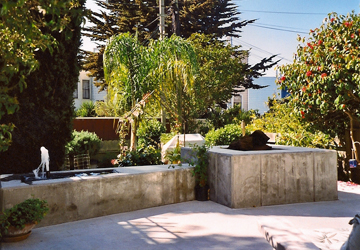

New Patio
Place mouse over thumbnail for larger image.
Vallejo Street Renovation
San Francisco, Ca.
This existing, two story, two unit, residential building had a garage and undeveloped ground level space that sloped from the street to a large rear yard.
The new owners chose to occupy the existing lower unit and connect it to the ground level, installing a new interior stairway, creating a wonderful duplex home.
In the main living level of the home, the front parlor was retained and the entry foyer was enlarged by borrowing space from a front bedroom. The remaining bedroom space is more than adequate for a study / guest room. The existing central hallway and rear bedrooms were demolished. This resulted in a larger open space that is now a living and dining area. There is a new exterior roof terrace off the back of the living area.
The existing kitchen was removed, the walls opened and a new kitchen installed, creating a space that is compatible with the new openness of the entertaining areas. A powder room with shower was also constructed on this level.
Construction on the ground level included a new main bedroom suite with a generous bathroom and walk through closet. A new den with a double sided fireplace was also added.
With the new interior stairway, access is available through large doors in the den to the new rear yard patio. Here you find a gas fire pit with a water feature that enhances outdoor entertaining and enjoyment of the rear yard.

