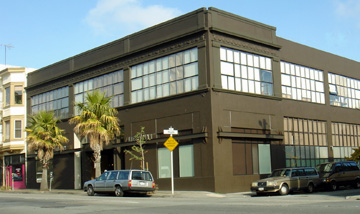

View of Building from Ninth St. at McLea.
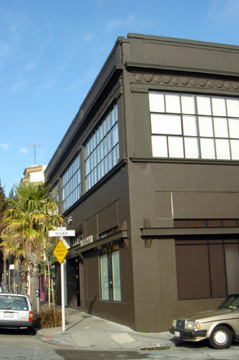

Front Elevation
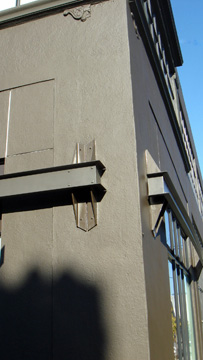

Metal Beam Detail
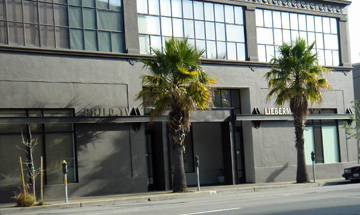

Main Entry Portal
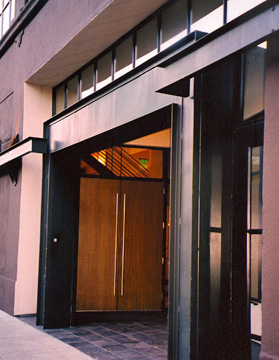

Entry Portal with Front Doors
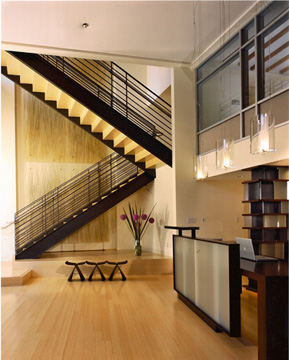

Reception, Waiting Area with Stairs
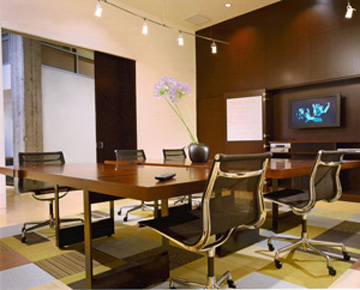

Main Conference Room
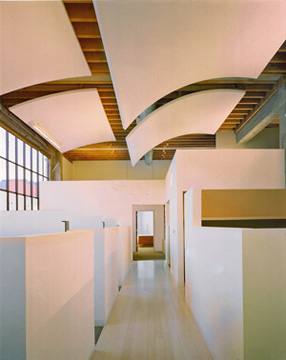

Lieberman Productions Offices & Workstations
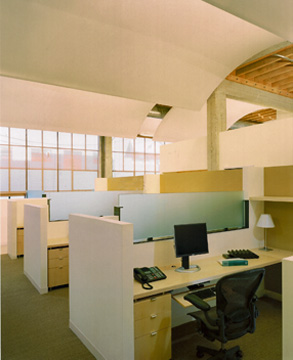

Lieberman Productions Workstations
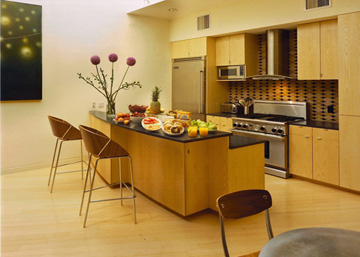

Kitchen / Lounge Area
Place mouse over thumbnail for larger image.
Lieberman Productions / Philo Television
Ninth Street
San Francisco, Ca.
This existing building, two levels with mezzanine, is a 14,950 square foot structure that was constructed in 1924 for industrial use. The award winning companies of Lieberman Productions / Philo Television, a former client of Friesen Architecture, purchased the building to become their new corporate home.
As a production and video editing company, projects include infomercials, direct marketing and building brands. The program had specific and special requirements that resulted in a state of the art facility for creating digital videos for cooperate clients.
Lieberman Productions and public functions are located on the ground level. Philo TV, the post-production division of Lieberman Productions, is located on the second level. Video Edit Suites and support staff are housed on the mezzanine level.
At the ground level, the new main entry off Ninth Street is through a steel beam portal into a covered recess that is skewed to the building grid. Upon entering the waiting / reception area, the focus becomes a new metal and wood stairway that rises within a 2½ story space connecting to the mezzanine and second level. The adjacent conference room acts as a buffer for Lieberman Productions. Here, open workstations, offices and casual meeting rooms have an easy but elegant feel. Curved fabric panels, with indirect lighting hanging from the open joist ceiling resulting in wonderful light quality.
The second level, home to Philo TV, has a small reception area and conference room at the top of the stairs. The major portion of this level is divided into numerous video edit suites of different sizes. Other areas include a large computer and equipment room, staff workstations and an open kitchen / lounge area catering to clients and staff.

