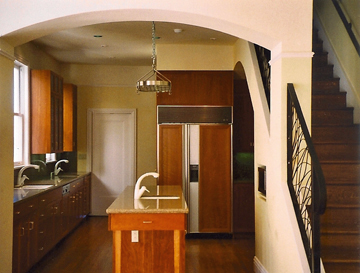

Kitchen from Dining Area
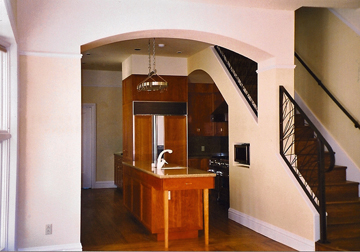

Kitchen and Stairs
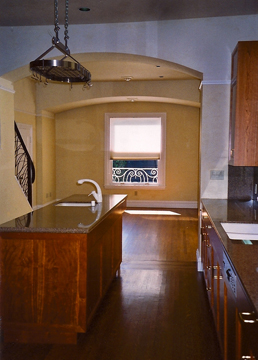

Kitchen, Dining and Sitting Area
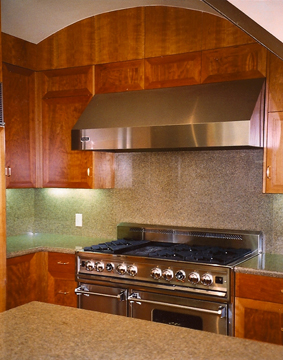

Chef's Cooking Area
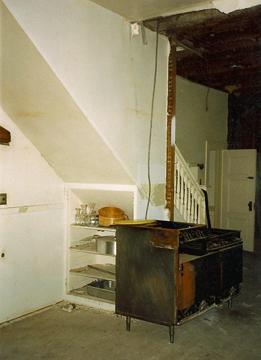

Kitchen and Stairs Before
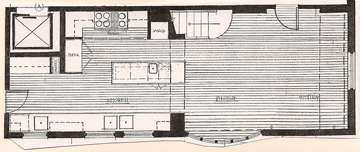

Design Floor Plan
Place mouse over thumbnail for larger image.
Vallejo Street Kitchen
San Francisco, Ca.
The scope of this project involved creating a modern kitchen with informal dining and sitting areas. The space, in an elegant edwardian mansion, formerly housed the original kitchen, several small ancillary areas and a maid's room.
The program called for a kitchen that afforded a chef's area to prepare food while staff served and catered to dining guests in the adjacent formal dining room. The kitchen was divided into two areas, one for food cooking, preparation and food plating on a large island, the other area for food serving and dish clearing and cleaning.
The owner's requirement for an informal dining and sitting / TV viewing area is adjacent to the kitchen. This area was defined and separated by an arched opening between the kitchen and dining area, with another arch over the sitting area. An additional arch over the cooking stove in the kitchen adds a complementary recall detail. A large bow window, with views to a side yard garden, was installed to create a more generous informal dining area.
The existing rear stairs were left intact, refinished and a new wall opening was created. A new custom designed and fabricated metal guardrail completes the stairway. The walls, finished with Italian style marble plaster, have a rich, deep matte tone. New painted wood moldings and trim finish the space to be compatible with the grandeur of the entire home.

