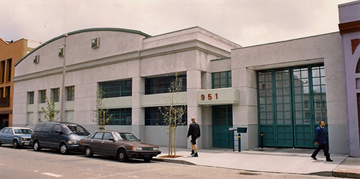

Front Elevation
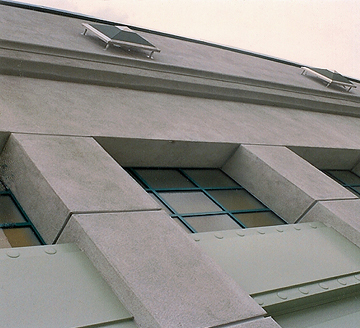

Front Elevation with Clerestory Windows and Light Sconces
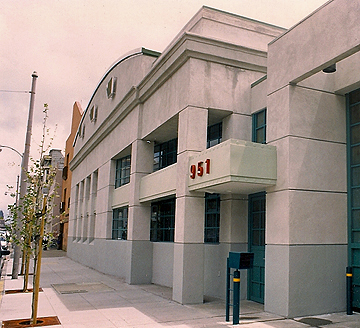

Main Pedestrian Entry
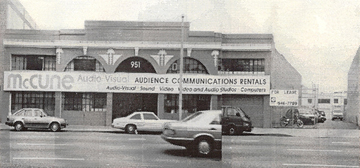

Existing Building Prior to Renovation
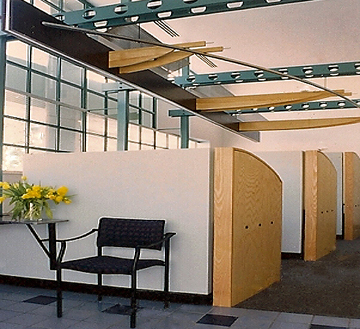

Entry Lobby and Open Work Stations
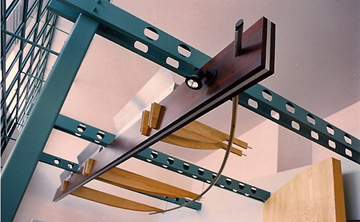

Custom Light Fixture in Lobby
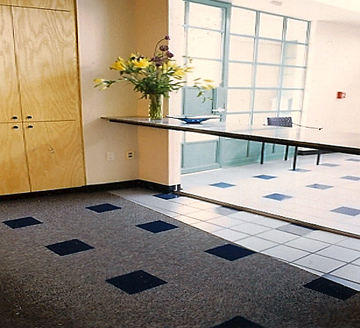

View of Lobby Through Conference Room Glass
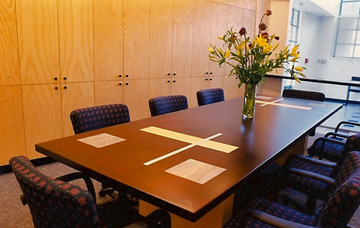

Conference Room with Custom Table and Cabinetry
Place mouse over thumbnail for larger image.
Mobil Telephone Switching Office (MTSO)
AT&T Mobility (formerly Bay Area Cellular One)
San Francisco, Ca.
The existing 10,000 square foot building was renovated for a cellular telephone company. The program focus was the construction of a communication equipment switching rooms and a small warehouse.
Within these areas are various other functions such as a control room, offices and a conference room as well as ancillary staff areas. An on-site parking and service yard was retained. These exterior areas are secured and screened behind new gates integrated into the renovated building along Howard Street.
The center symmetry of the existing structure was changed to suit the project program by moving vehicular and pedestrian circulation to the west. A new street facade was created by construction of a vaulted element over the major switching room space. Also included is new fenestration in the switching room and in office workstation areas.
The interior spaces are finished with tile and carpet flooring, birch wood cabinetry and special accent features. A birch, mahogany and metal conference table is a matching custom piece to the custom light fixture in the adjacent reception area.

