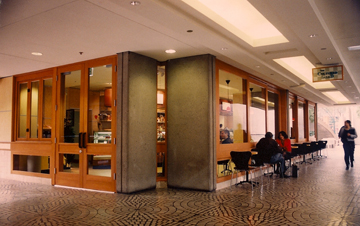

Exterior Entry
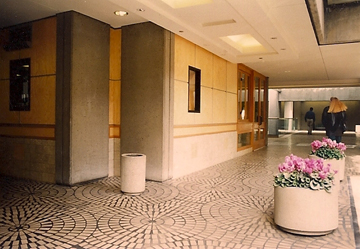

Exterior Walls with Display Vitreens
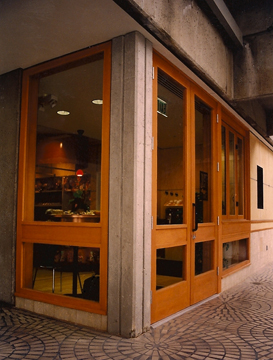

Exterior Entry
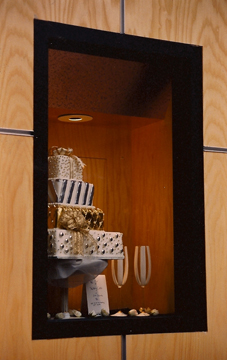

Display Vitreen
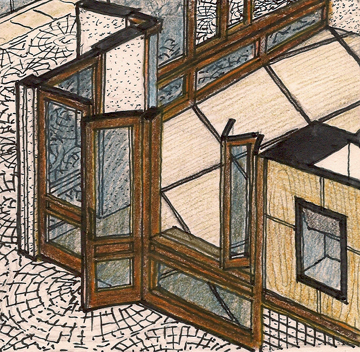

Exterior Design Sketch
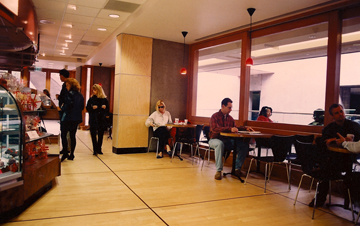

Cafe Interior
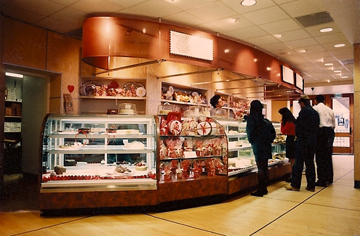

Sales and Display Area
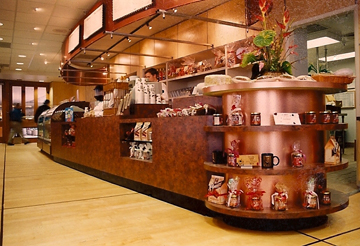

Product Display
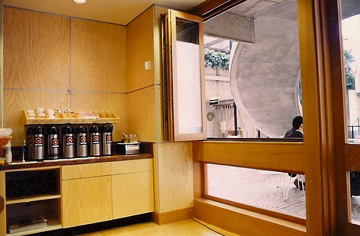

Coffee Service Area
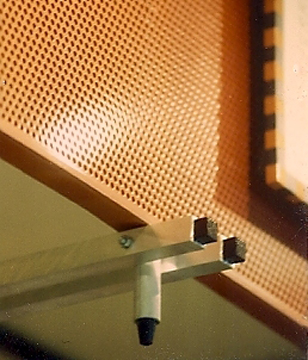

Graphics and Menu Panel Detail
Place mouse over thumbnail for larger image.
Just Desserts
Podium Level, 3 Embarcadero Center
San Francisco, Ca.
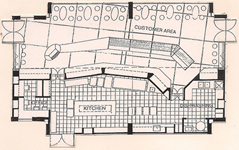
Design Floor Plan
This is the second location designed and constructed for Just Desserts.
The renovation included interior & exterior modifications to 1,700 square feet of commercial space. The program included construction of new retail sales and cafe space, a kitchen and bakery with a small office area.
The existing storefront, floor to ceiling glazing, was removed to install new wood sliding windows and doors to create a sidewalk cafe environment. Solid walls are finished with ash wood panels and tiles. Display vitreens are doted along the solid walls for product display and architectural interest.
The interior floor plan is skewed to allow more spaced at the main display and customer area. The wood floor has a grid of darker accent strips. The gird is mirrored in the ceiling above. Other interior finishes include ash wood panels, metallic plastic laminate product display counters and a copper and metal menu sign overhead.

