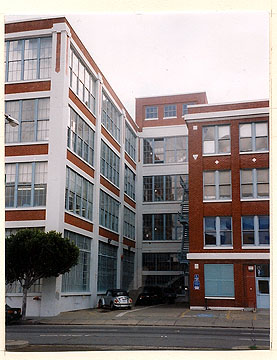

Building Before Renovation
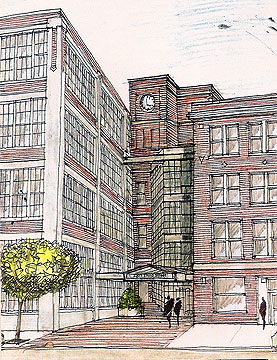

Design Sketch of the New Addition
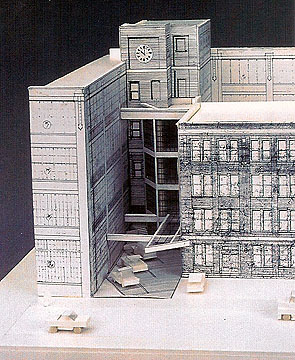

Study Model
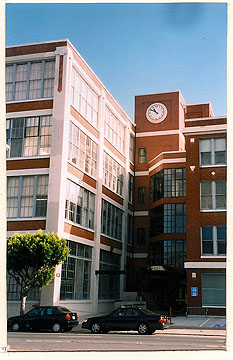

New Addition of Lobby and Clock Tower
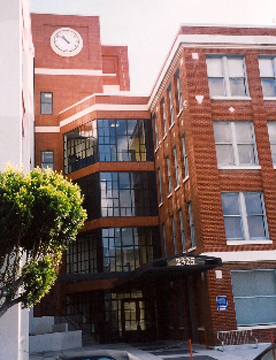

New Main Lobby and Clock Tower.
Place mouse over thumbnail for larger image.
American Industrial Center
Third Street
San Francisco, Ca.
This building complex of 800,000 plus square feet was constructed over several decades starting in 1915.
Although much construction had occurred over the years, the building lacked a basic ADA "path of travel". In addition there was no modern elevator.
The program called for connecting all areas of the complex via an ADA code compliant entry and elevator with a lobby at each level that offered exit egress from several different buildings and stairways.
A new Main Lobby was constructed with a new elevator that offered access to large, interconnecting circulation corridors at each level throughout the building complex.
The new, four story structure is now the tallest element of the entire building. Masonry and cement plaster finishes, with horizontal bands, and industrial sash windows result in new construction blending seamlessly into the existing building. A glass covered canopy leads pedestrians into the Main Lobby and gives the complex new street level identity.
With the installation of a large clock face on the tower, the addition is visible from area streets as well as an adjacent freeway adding a new focal point to the urban scape.

