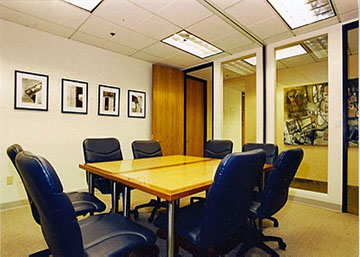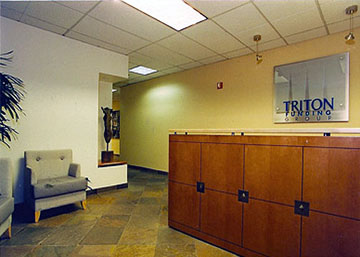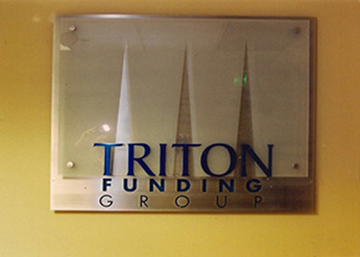

Conference Room


Reception Lobby


Logo Signage
Place mouse over thumbnail for larger image.
Triton Funding Group
Van Ness Ave.
San Francisco, Ca.
This interior architecture and space planning project was for a newly formed mortgage financial company housed in leased office space.
The program included construction of a reception area, private offices and open office workstations with office support areas.
One specific requirement was for a conference room that could accommodate staff meetings but be subdivided to create private document signing rooms. This space also had large, glassed openings that visually extended the space to the circulation path and allowed views of the company's art collection.
Because of tight space constrains, design features included eroded corners to create accent niches in areas such the reception waiting space. This added to the illusion of extending one space into the next interconnecting area.
Finishes included large stone floor tiles in the public areas. Wooden doors and wood accents were installed throughout. Complimenting carpeted floors and fabric paneled workstation were used in open office areas.
Trition Funding Group signage was also designed and custom fabricated to coordinate with the company graphic package.

