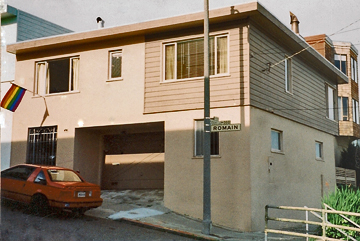

Before Renovation
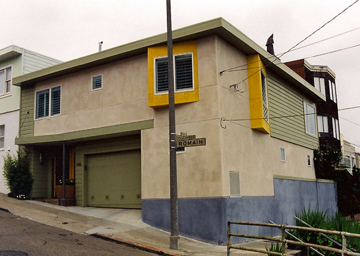

After Renovation
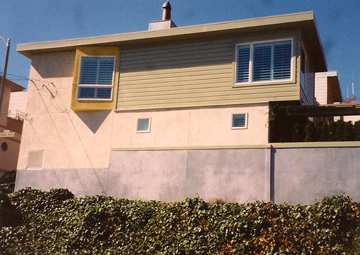

New Side Elevation with Added Bay and Window
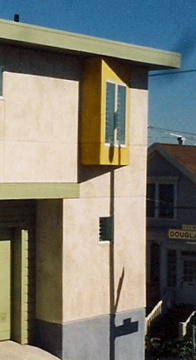

Exterior Details at New Bay
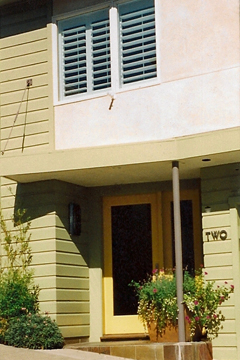

New Front Entrance
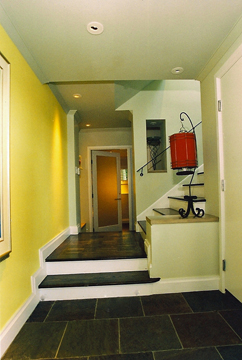

New Larger Entry Hall with Existing Stairs
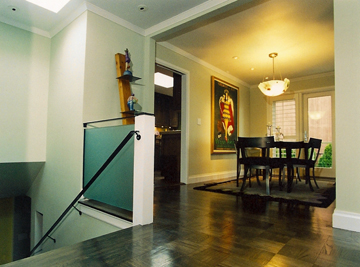

New Upper Landing Opened to Dining Room
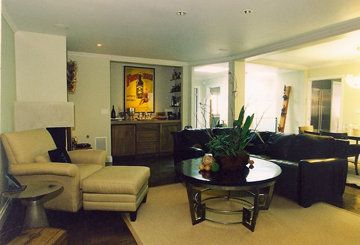

Renovated Living Room with New Wetbar
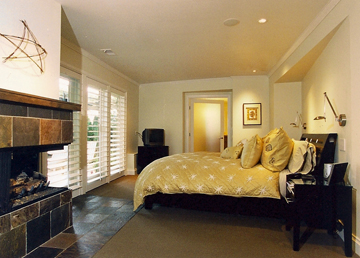

New Main Bedroom Suite
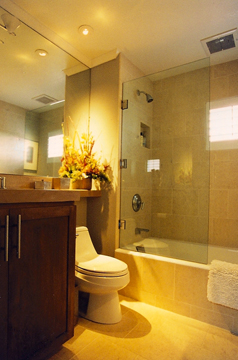

New Upper Level Bathroom
Place mouse over thumbnail for larger image.
Romain Street Residence
San Francisco, Ca.
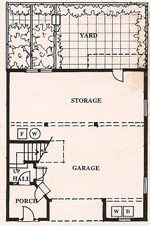
Lower Level Plan - Before
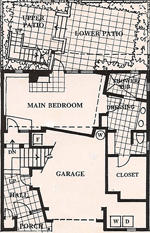
Lower Level Plan - After
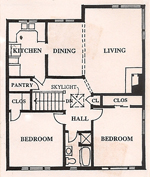
Upper Level Plan - Before
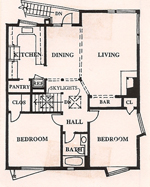
Upper Level Plan - After
The main bedroom suite has a fireplace, a bathroom with separate vanity area, a large stone clad shower roman tub and walk-in closet. These spaces were constructed at the rear of the house affording access to the rear garden.
In the upper level, walls were removed to give a more open flow to circulation and more generous spacial feel to the public areas. A new kitchen was installed.
Three splayed bays, responding to geometry in the main bedroom, were constructed in the bedrooms and kitchen. These bays add architectural interest to the exterior while creating more interior space.
The main entry was modified to create a more open, gracious feel. New windows, doors and exterior finishes were installed. A small balcony with stair access to the rear garden was added off the dining room.
Selection of interior finishes was a collaborative effort with Christopher Hoover, home owner and interior designer at Environment Design Services.

