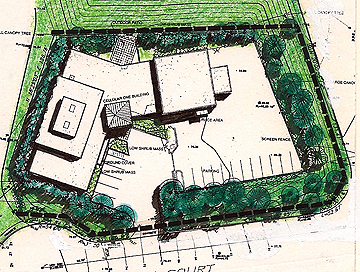

Site Plan
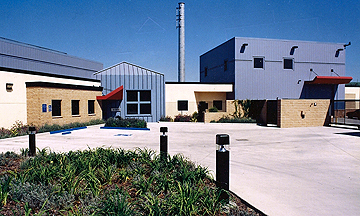

Front Elevation from Driveway
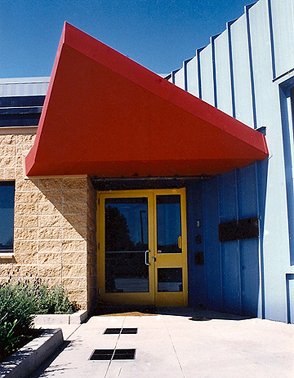

Front Entrance
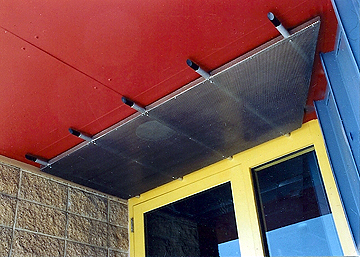

Entrance Canopy Detail
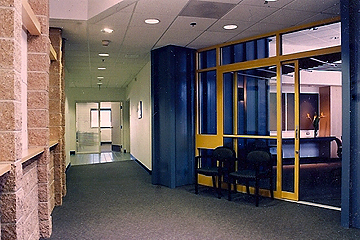

Entrance Lobby and Conference Room
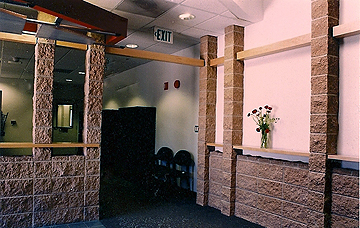

Entrance Lobby
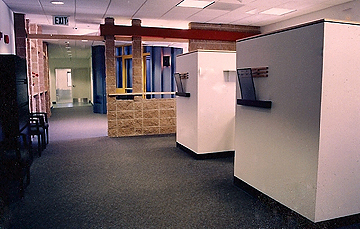

Staff Area Workstations
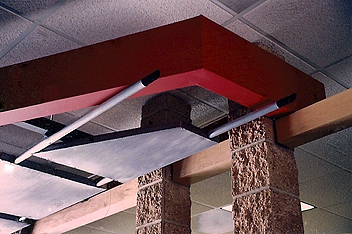

Interior Detail of Entrance Canopy
Place mouse over thumbnail for larger image.
Mobil Telephone Switching Office (MTSO)
AT&T Mobility (formerly Bay Area Cellular One)
Concord, Ca.
This is the second such facility designed and constructed for the same client, a cellular telephone company. The new 14,000 square foot facility was constructed on a vacant site. The project program included two major areas, communication equipment switching rooms and warehouse areas. Within these areas are various other functions such as a control rooms, offices, conference room and staff ancillary areas. On site parking and service yard areas were required and are screened and secured behind a custom designed fence.
The major exterior finish is ribbed metal siding with split faced masonry blocks. Cement plaster is used on lower surrounding building elements. The exterior finishes are carried into the interior entry and conference room. As in the earlier facility construction in San Francisco, custom cabinetry and conference room furnishings were created to complement the other building finishes.

