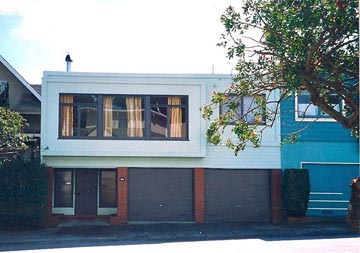

Front Elevation - Before Renovation
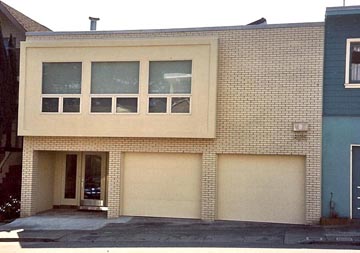

Front Elevation - After Renovation
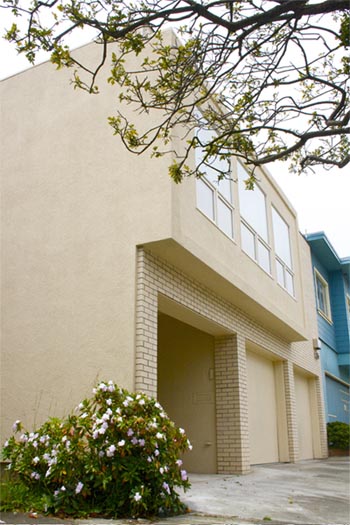

Front Entry and Bay - After
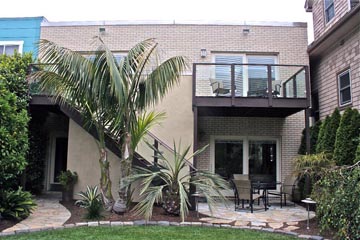

Rear Elevation with New Deck and Stairs
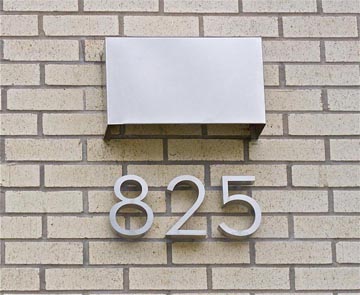

Stainless Steel Address Numbers and Light
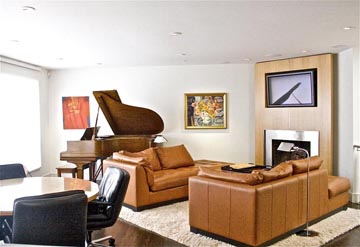

New Open Living and Dining Areas
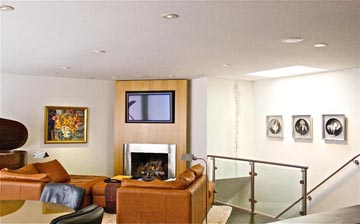

New Fireplace Surround and Open Stairs with Skylight
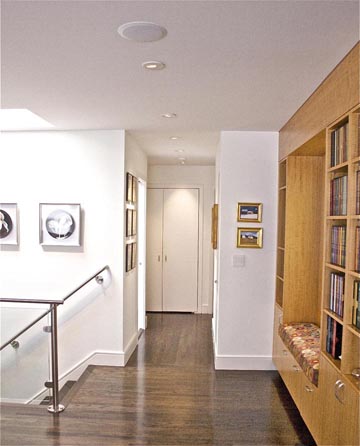

New Upper Level Entry
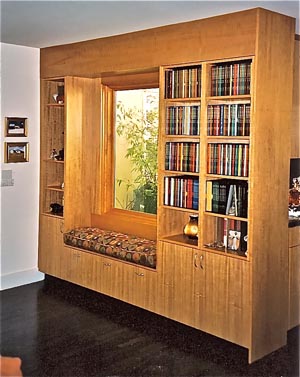

New Window Seat
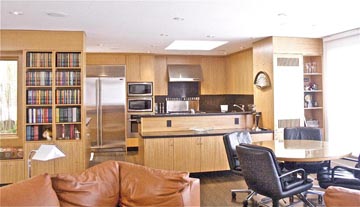

New Kitchen and Dining Area with Anagre Cabinets
Place mouse over thumbnail for larger image.
Diamond Heights Residence
San Francisco, Ca.
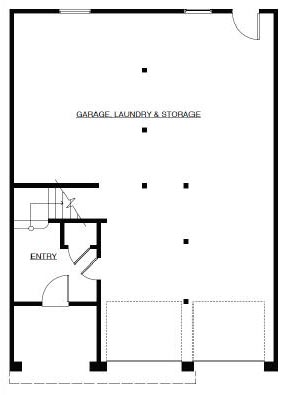
Lower Level Plan - Before
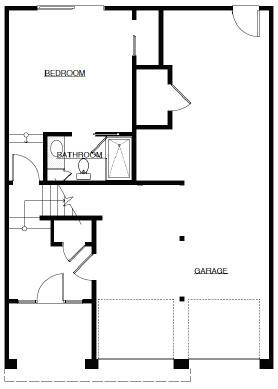
Lower Level Plan - After
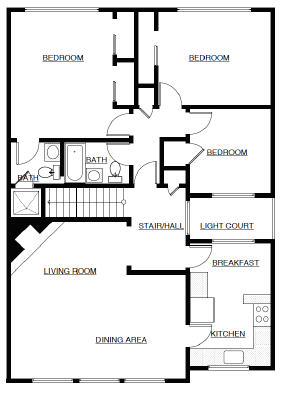
Upper Level Plan - Before

Upper Level Plan - After
The existing three bedroom, two bath house was renovated to add habitable space on the lower level that was originally an open garage and storage area. A bedroom and bath were constructed in the space. With the new bedroom suite, the home now has three bedrooms, three bathrooms and a home office.
The upper level was modified to open the divided living, dining and kitchen rooms into one large open space. The existing enclosed stairway was opened to connect to the upper level entertaining area, skylights were installed resulting in a light filled space. The existing bathrooms were refinished and a new laundry area was constructed adjacent to the bedrooms on the upper level.
Outdoor access was added from the upper bedrooms to a new deck and exterior stairs to the rear yard. The lower bedroom has access to a patio and the rear yard as well. A new door was added in the kitchen creating access to a small outdoor patio that is perfect for grilling while adding more light and openness to the kitchen. Both front and rear facades received new masonry facing that is accented with cement plaster, stainless steel features and trim.

