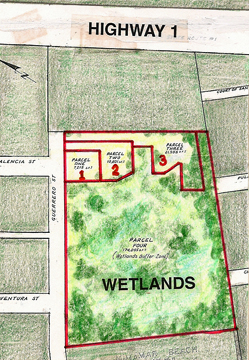

Turner Site Plan
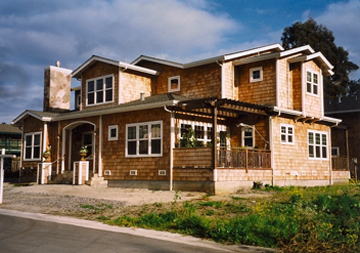

House 1 Elevation
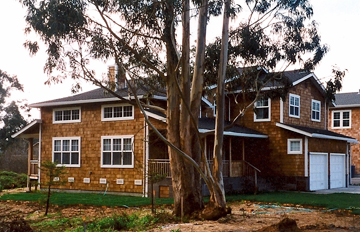

House 2 Elevation
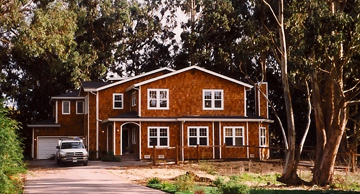

House 3 Elevation
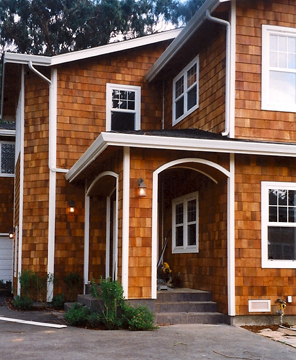

House 3 Entrance
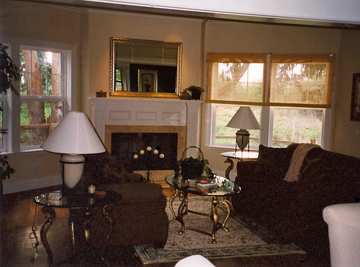

House 3 Living Room
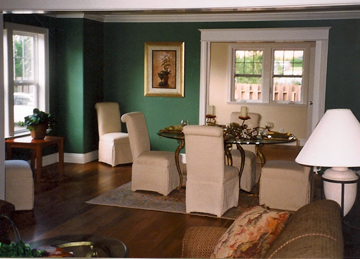

House 3 Dining Room
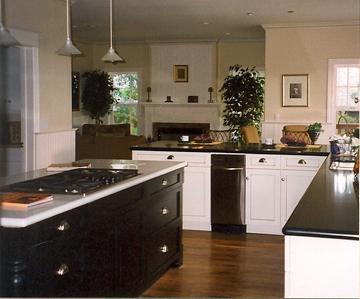

House 3 Kitchen
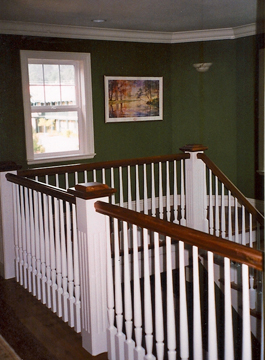

House 3 Stair Hall
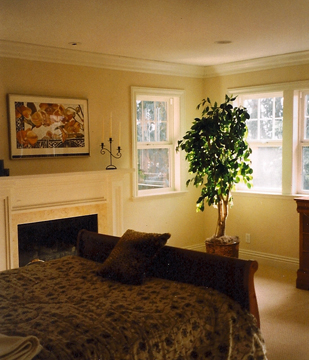

House 3 Bedroom
Place mouse over thumbnail for larger image.
Turner Terrace
Half Moon Bay, Ca.
The three new, two story houses are sited within a larger parcel of land incorporating open space wetlands. The project was undertaken for a general contractor / developer. The individual houses are designed to afford maximum privacy while availing views of the shared open space. Expansive ocean views are available from second floor windows and balconies.
While all three houses are designed in coastal shingle style, the houses differ in orientation and massing. All have generous public spaces, double height entry areas, living, dining, study, family rooms and kitchens with attached garages. There is also a minimum of four bedrooms with play rooms and exercise rooms in each house.
The size of the homes range from 3,600 to 6,000 square feet. All employ similar interior and exterior detailing and materials gleaned from traditional shingle style construction. Multi-pane windows and panel doors, along with painted wood trim, add to the traditional character.
Extensive use of different roof areas, dormers, covered porches and private outdoor areas with overhead wood trellising lend a quite comfort to each home. Existing vegetation, with particular attention paid to mature trees, was protected during construction and add a level of timelessness to the sites.

