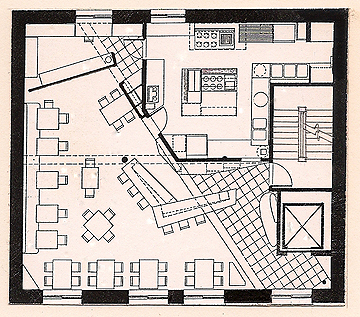

Design Floor Plan
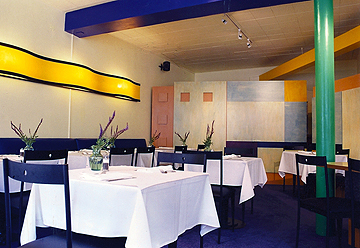

Dining Room with Wood Panel Screen
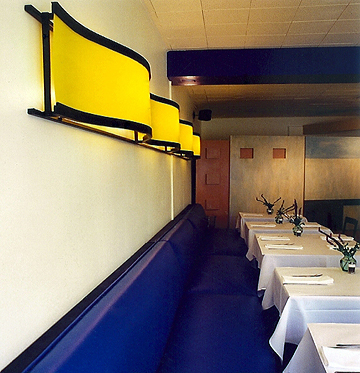

Banquette with Custom Wall Light Fixture
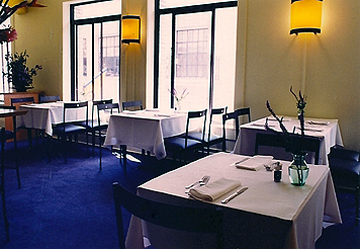

Dining Room Overlooking Maiden Lane
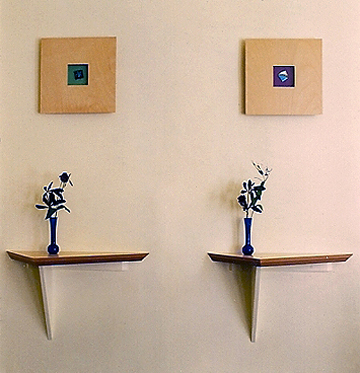

Drink Shelves and Art Work in Waiting Area
Place mouse over thumbnail for larger image.
Cafe Akimbo
Maiden Lane
San Francisco, Ca.
This contemporary restaurant that specialized in Eurasian cuisine, was located in the Union Square area. The owners desired a lively environment with bright colors for this 45 seat dining room and bar area.
The project was constructed on a very limited budget and time frame, 6 weeks for design, permitting and construction. A Mondrian inspired wall of aniline-dyed wood panels, attached to industrial metal shelving, created an area for needed storage and office space within the 1,050 square foot restaurant. The same woods and dyes were used as accents in other areas.
A rich blue banquette, under custom designed but inexpensive lighting, added color and vibrance to the space. The yellow light fixtures illuminated the space with a soft glow. The tri-level, "V" shaped bar created a transition from the entry elevator to the dining room giving an area for patrons to have drinks while waiting for tables. Four large windows overlooking Maiden Lane were unadorned letting in natural lighting for lunch time dining enjoyment.

