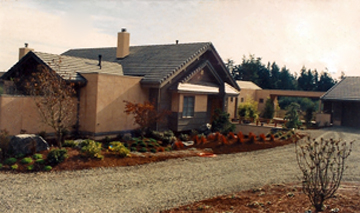

Front of House from Driveway
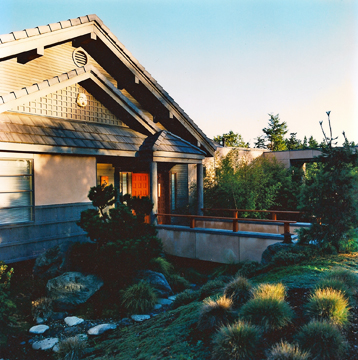

Entry Bridge to Front Door
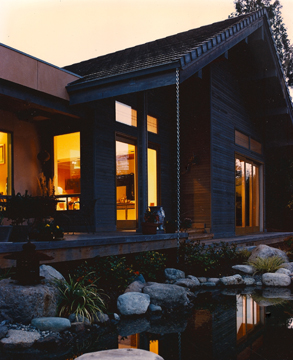

Engawa above Koi Pond Outside Living Room
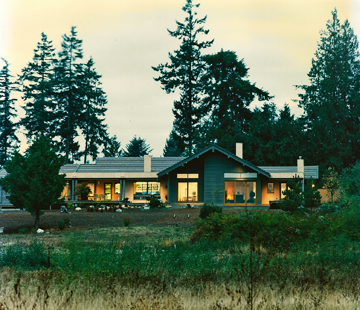

Rear Elevation
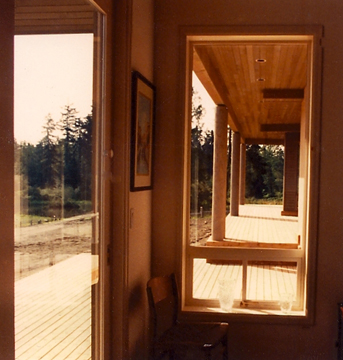

View of Rear Decks from Dining Room


Entry Hall with Soji Screen Soffited Lighting
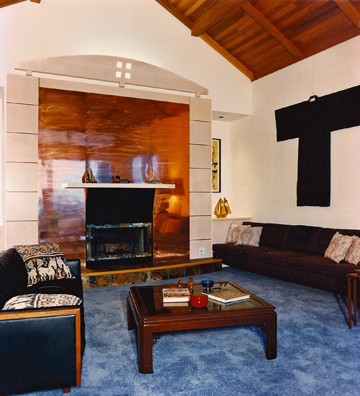

Living Room Fireplace with Tiled Hearth, Copper and Wood Surround
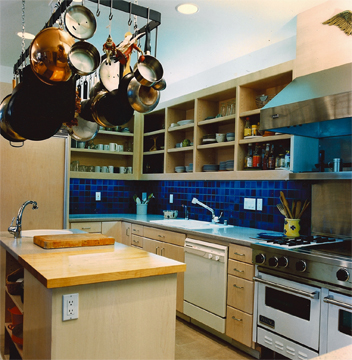

Kitchen Cooking Area
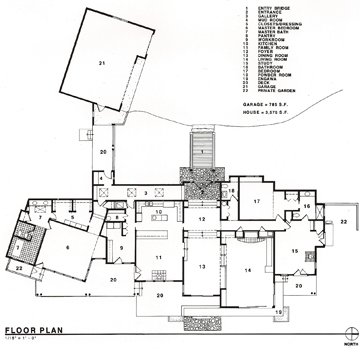

Floor Plan
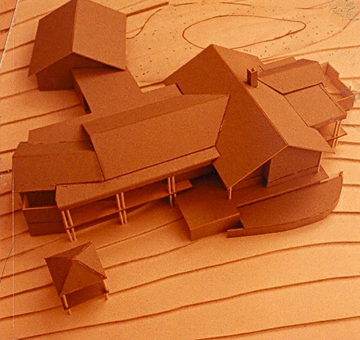

Study Model
Place mouse over thumbnail for larger image.
Bainbridge Island Residence
Puget Sound, Washington
This 5,300 square foot, single story house is situated on a hillside overlooking Puget Sound. The clients, a retired architect and his wife, wanted a home with characteristics of Japanese design and architecture.
The house is divided into several areas. These areas have separate pitched roof forms with walls finished in wood siding and are connected to flat roofed areas with walls finished in cement plaster. The images are evocative of rural Japanese houses called Minka.
The entrance to the home is across a bridge that spans a rock lined creek bed that acts as a stream in moving winter rain water around the house and out onto the site. There is an engawa beyond doors that slide back from the corner of the living room leading past a koi pond. There are also several terraced, covered decks at the rear of the house. The roof overhang is supported by pairs of natural wood columns with metal collars.
The interior public spaces are design to flow together giving ample areas for display of Asian artifacts collected by the owners. The living room contains a large copper and wood fireplace surround and a Tokonoma in a quite corner. Bedrooms and a study are situated at either ends of the house for privacy.
A three car garage and workshop is connected to the main house by an open, covered breezeway.

