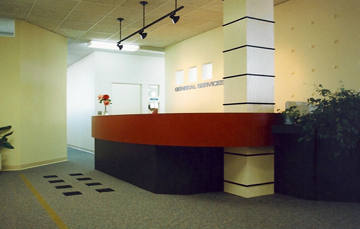

General Services Reception Desk


Reception Desk Design Sketch
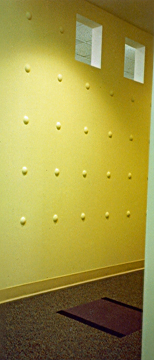

Meeting Room Corridor
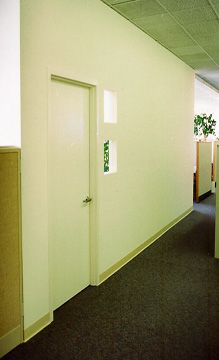

Director's Office
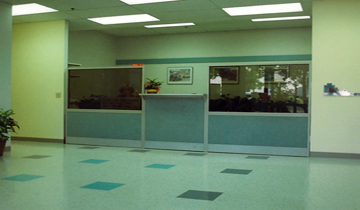

Housing Authority Reception
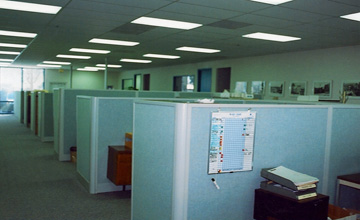

Open Office Workstations
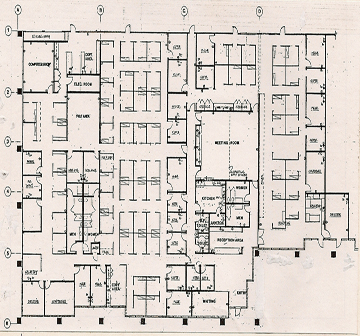

Housing Authority Floor Plan
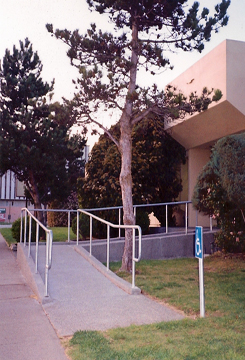

Adult Center Access
Place mouse over thumbnail for larger image.
Governmental Projects
Various Locations
San Francisco Bay Area
Through the years, we have collaborated with different governmental agencies and departments to provide design and construction administrative service for various projects.
One project include renovation and space planning for 15,300 square feet of open office areas with new reception and public meeting space for a General Service Department.
Another project involved careful programing to maximize layout efficiencies and interaction for several different departments serving the same cliental dealing with housing needs.
Still another project focused on the requirements of a day program for mentally challenged adults. The work included creation of a totally accessible environment giving access to the building, workshop areas and support facilities and staff offices.
Although all these projects were designed and constructed within limited budgets, our commitment to interesting design is evident. This is demonstrated by simple but clever elements and materials used and installed in unexpected ways in high impact areas.

