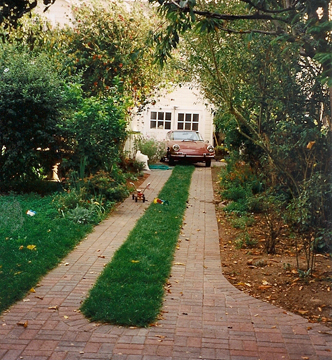

View from Garden
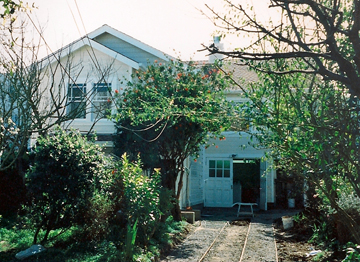

Front Elevation
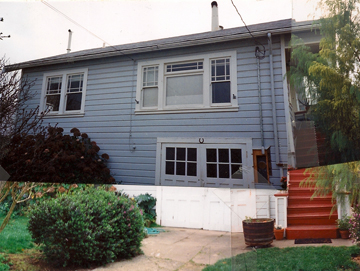

Front Before
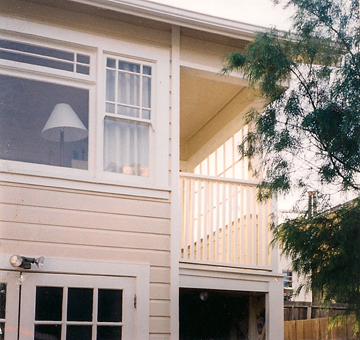

Living Room Balcony
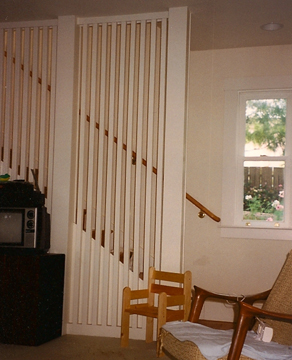

New Interior Stairs
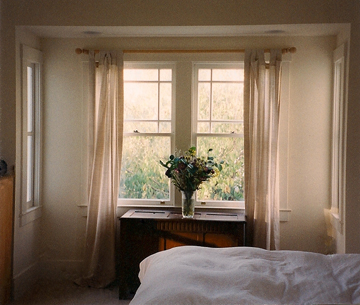

Main Bedroom Bay
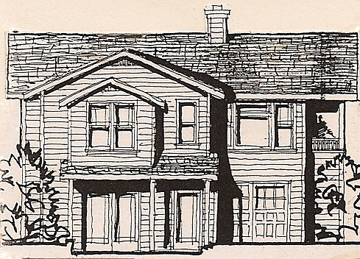

Design Sketch
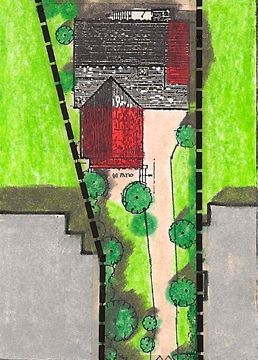

Site Plan (New Construction in Red)
Place mouse over thumbnail for larger image.
Day Street Residence
San Francisco, Ca.
This renovation of an existing Noe Valley cottage, set to the rear of the lot, included renovation of the house and added new construction.
The first level of the two story house was a garage with undeveloped space and no interior stairs connecting to the upper level. Access to the second, habitible level of the house was via an exterior stairway.
The program included an addition into the garden space, with minimal removal of the existing mature plant material. In the lower level, a new entry, den and interior stairway were constructed connecting the new habitable lower level to the upper level. A new bedroom, bathroom and laundry were constructed with an interior connection to garage parking.
The upper level was modified to enlarge the living room, dining area and kitchen. A balcony was created off the living Room where the original entry had been located.
A new main bedroom suite with cathedral ceilings, window seat and garden views was installed in the new second level addition. An existing bedroom became a study / sitting area. The result is a new main bedroom suite that offers a private and pleasant space for the home owners.
New, simple exterior and interior detailing is consistent with the original cottage details, charm and character.

